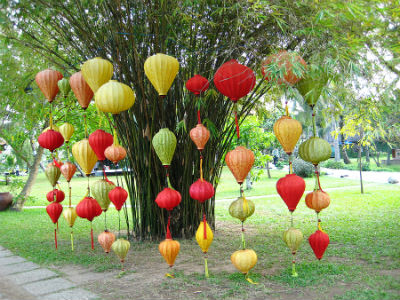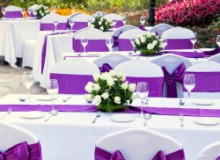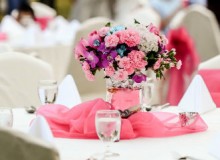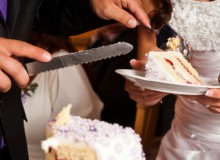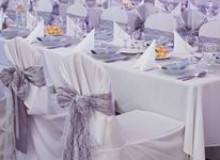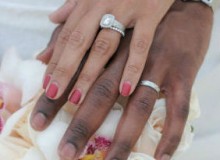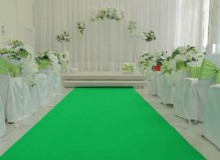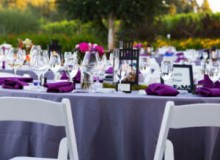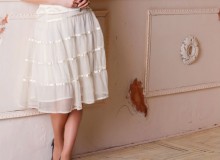A lot of effort, time, and money goes into the whole wedding preparation. From the wedding gown to the wedding cake, there’s a lot hanging in the balance when one small detail goes amiss. This is also especially true for wedding venues in Orange County. The wedding venue can make or break not just the guests’ experience, but the couple’s comfort as well. As the wedding day is the most important day they’ll share together, it is imperative that they feel most at ease at their wedding and reception location.
The first thing that comes to mind when choosing a wedding location is always the number of guests expected to attend. Not only do you need to account for the number of seats in the house, you also need to ensure that they’ll have enough room to move around, plus space for the buffet area, bar and stage. In line with this, some people fail to take into consideration these nitty gritty details that are actually important in ensuring that your guests have a great night ahead.
Allow me to usher you out of the era of darkness and bring you to the light of the real perfect wedding venue!
You’ve probably already accounted for the banquet set-up for all your guests. Now take a look at your buffet area. Where exactly is the most strategic placement? Some people simply go for the far corner where it can’t take too much space, or just go with wherever their Orange County wedding planner recommends. While these may be sound recommendations, you must first check the shape of your venue. Is it rectangular or square? Are there pillars in the middle or none? Does it have a foyer?
If your venue is rectangular and you’re expecting a hundred guests or more, it is typically best to have two buffet areas on either side of the room. This is the central point of the room and will help your guests have more ease getting to it than when it is at the farthest end of the room. It allows better flow of traffic; therefore avoiding any bottlenecks and untoward spilling incidents. It also allows for your Orange County wedding photographer ample room to move around. If it is square with pillars, and you may place it at the back of the room leaning against the wall to conserve space. If the room has a mini foyer that can be accessed through a movable partition, you may place a request to use it with your banquet attendant to give you more space inside for the guests.
One thing to note, avoid placing your buffet outside of the room to keep your guests from going in and out of the venue. This also poses the problem of having them wander around the premises and missing the most important parts of the reception.
The next thing to discuss in strategic venue set-up is the bar. Must it be attached to the buffet area or across the room? Should it be placed outside or kept indoors? This depends primarily on how your bar looks. If it’s a built in bar in the venue, you must have your buffet at a safe distance from it. This is to avoid the merging of the lines at the bar with the line at the buffet. Also, people will be going to and from the bar for the rest of the night, it’s always best to keep your food away from your tipsy, puke-prone cousin.
If the bar is something your wedding caterer in Orange County brought in, then a wide veranda would be one of the best places to position it. Drinks often come with a puff or two and you’d want to keep all the smoke from ruining the sweet floral scent of your venue’s interior. The good thing about having the bar outside as well is that you can easily keep out spillages and unruly behavior. To make sure that your guests who prefer to stay inside have their share of the booze party, have a waiter going around with drinks every once in a while.
One important thing to remember about the bar is that it is constantly in need of ice. Make sure that wherever your bar is stationed, it can be easily accessible to bulk deliveries of drinks and ice. You don’t want your delivery guy winding through the dance floor with all that cool mess, do you?
The last, but definitely not least, of the three things most often neglected, is the stage. Sure, we always ask where it’s supposed to be and how to decorate it and such, but we don’t realize how a lot of things are attached to it, not just the fairy lights and flowers. The stage is the focal point of the reception as it is where the bride and groom will be sitting. However, it is also the performance stage for your Orange County wedding DJ and often the neighbor of your widescreen where you’ll be showing all your videos. How do you think you’ll be able to pack it all then?
The first thing to determine is ceiling height. Low ceilings call for at most a half-foot riser only. A high ceiling can have a stage riser as high as three feet, but this will come with a stepper already. Your DJ booth can be found on stage or off the stage. It must be balanced with your projector screen, on either side of the stage, or on stage, with the projector screen serving as the backdrop of your DJ booth. The couple’s table and chair can be positioned near the front end of the stage, away from the setup at the back. This will allow you to fully utilize your stage area and have a solid, more compact stage design as well.
Choosing from the many Orange County wedding venues is a very important task. Dressing it up and plotting the important elements is an equally challenging one as well. It is best to ask for recommendations from your wedding planner while keeping these tips in mind.This will allow you not only to make the most out of your floor space, but to achieve maximum comfort for both you and your guests.
by Kerry Johnson – Follow Kerry on G+!

